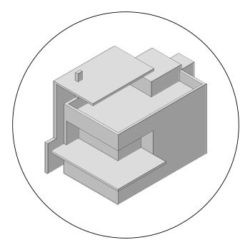-
Date: 2019
-
Use: Residential
-
Gloor Floor Area: 225,48 m2
-
Estimated Construction Cost: 243.561,29 €
-
Stage: Concept Design
Project information
The Villa, located in Antequera Golf neighbour – Antequera, Málaga -, is a detached dwelling erected on a sloping plot.
It is a two-storeys building, one of them is semi-buried, situated three meters underneath the public street level.
The project has been designed with a range of natural materials, such as the wood and the stone, and following a genuine style based on mediterranean constructions.
This design has been elaborated with the partnership of the architectural firm KLIC ARQUITECTOS.
Ground floor:
The ground floor has got a large open-plan area in which the living, dining room and kitchen are.
The east side of this floor contains the laundry, the toilet, and the external stairs which enable the users to access to the rooftop, the highest level of the Villa. From such terrace, magnificent views of the Valley of Antequera can be enjoyed.
Although the ground floor is used for communal areas, its south side has got an independent room. Such space is thought to be used as either bedroom or study.
The crops from Antequera are visible from every point of this floor. They can be seen from both the interior of the building and the terrace.
First floor:
The first floor of the Villa is the level from which its users can come in from the public street and contains the bedrooms. This level of the house has got a master bedroom with an en-suite bathroom and a covered terrace; as well as another bedroom also with en-suite bathroom.
Project images
Contact Us



