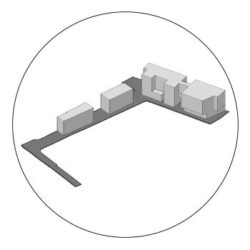-
Date: 2017
-
Use: Residencial
-
Gross Floor Area: 660,10 m2
-
Estimated Construction cost: 1.889.882,28 €
-
Stage: Developed Design
Project information
The Residential Development located at Blackboy Lane in London, United Kingdom. It consists of a block of flats and two detached dwellings on a challenging U-shaped site.
The nature of the place potentially sets the way the project is designed. Its northern side is 9.4 meters long, whereas its narrowest part is as few as 2.3 meters in the opposite side.
The scheme proposed a block of 6 flats located in the northern side of the plot, and two houses with two storeys in the opposite side of the development.
The three storeys block of flats has got a courtyard which enables the dwellings to get natural light and ventilation, as well as a sense of privacy. This building is formed of 3 two bedrooms flat and 3 three bedrooms flat.
On the other hand, the detached houses have 2 double bedrooms and a private garden on both sides.
Project images
Contact Us



